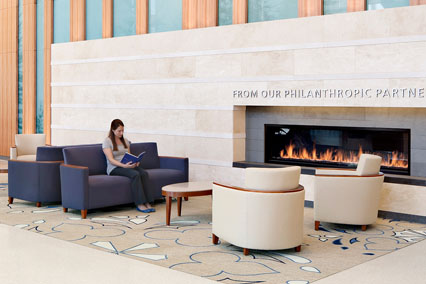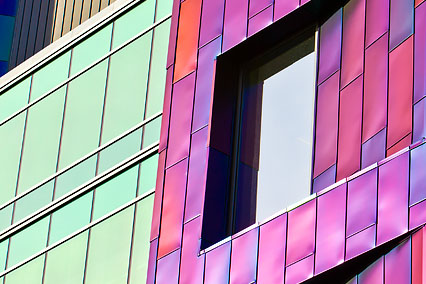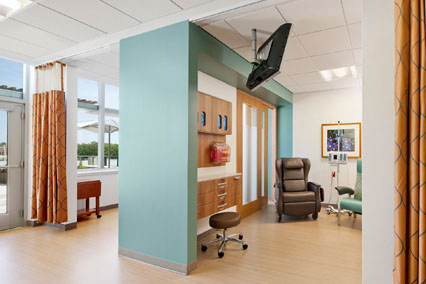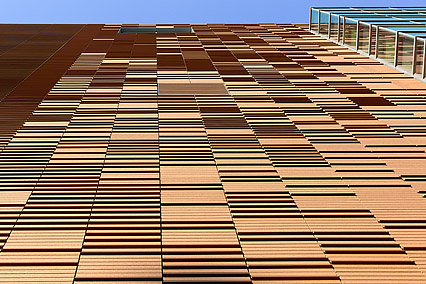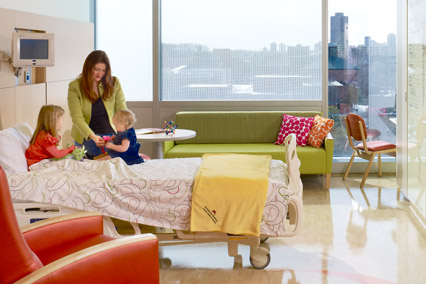Architecture
Since our inception, we have stood for excellence in design and professional service to our clients. We create environments that advance the discovery of new knowledge and accommodate cutting-edge technology in a humanistic, adaptable, and creative framework. We draw our design inspiration from context, building program, stakeholders, and users to arrive at authentic and unique design solutions. These designs are rooted in a clear understanding of our clients’ strategic business or institutional goals, enabling us to deliver customized spaces that are highly functional, sustainable, adaptable, and beautiful.
Process
We believe exceptional design empowers people to change the social and intellectual fabric of the world. Our goal as designers is to collaborate to envision and create physical space that fosters teamwork and ignites the imagination of clients, users and the greater community in a high-performance environment. We commit ourselves to learning—at a profound level—what is most important to our clients. We have a history and team culture that actively seeks out opportunities where others may hesitate to lead.
First of a Kind
In partnering with world-class clients, our creativity and resourcefulness has resulted in internationally-recognized “first-of-a-kind” facility advances for healthcare clients such as the Duke University Health System, University of Pennsylvania Health System, National Cancer Center Singapore, and Massachusetts General Hospital; science and technology and commercial development projects such as the Center for Life Science Boston, and South Street Landing Redevelopment and Nursing Education Center in Providence.
Sustainability
Sustainability and resiliency are at the core of our design practice—we are recognized leaders in LEED design and our headquarters is one the first designed to meet WELL criteria in the Boston area. We employ a Whole Systems Design approach that creates value through the rigorous study and application of sustainable design principles—identifying opportunities to optimize building efficiency, flexibility, and future adaptability for our clients. This approach delivers high-performance buildings by aligning key stakeholders and benchmarks along an iterative project timeline.
- Boston College, Stokes Hall, LEED Gold
- Boston Properties, 77 City Place, LEED Gold
- Center for Life Sciences, Boston, LEED Gold (LEED for Labs Prototype w/USGBC)
- Clark University, Center for Biosciences, LEED Gold (First Certified in Massachusetts)
- Duke University Cancer Center, LEED Gold
- The Jackson Laboratory, JAX Genomic Medicine, LEED Gold
- Johnson and Wales University, Culinary Arts Building, LEED Gold
- Marine Biological Laboratory, Loeb Building Renovations, LEED Gold
- UMass Medical School, Biologics Laboratory Research and Administrative Building, LEED Gold
- Vertex Pharmaceuticals, Headquarters, LEED Gold
- Washington University, Scott Rudolph Hall, LEED Gold
- Washington University, Danforth University Center, LEED Gold
- Boston Medical Center, Crosstown Ambulatory Center, LEED Silver target
- Boston Medical Center, Yawkey 5 Pediatric Inpatient Unit, LEED Silver target
- Center for Hospidale Serena del Mar, (Cartegena), LEED Gold target
- Confidential Developer, North Point Site EF, LEED Gold target
- Hong Kong Sanitorium and Hospital, Advanced Medical Center, LEED Gold (BEAM) target
- Rhode Island Nursing Education Center, LEED Silver
- South Street Landing, LEED Silver
- Tsoi Kobus Design Offices, 60 State Street, Boston, LEED Gold and WELL targets
Services Overview
Architecture
- Planning and Programming
- Schematic Design
- Design Development
- Construction Documents
- Construction Administration
Interior Design
- Workplace Consulting and Planning
- Branded Environments
- Space Planning and Feasibility Analysis
- Furniture Selection and Procurement Planning
- Tenant Fit Out
Project Management
- Project Delivery Strategy
- On-Line Project Management
- Cost Estimating
- Bid and Contract Support
- Equipment Inventory and Coordination
Lean Design
- Six Sigma Process
- Project Planning and Scheduling
- Lean Construction
BIM/VDC
- Pointcloud Scans
- AutoDesk Revit, BIM360, Navisworks
- Virtual Reality/Digital Twin
- Revit Dynamo
- Design Palette
- BIM Execution Plan
Master Planning
- Campus
- Facility
- Programming
- Permitting Strategy
- Preliminary Cost Estimating
- Feasibility Assessment
- Facility Audits
- Strategic Facility Planning
- Building Investigation
- Site Evaluation
- Conceptual Design
- Medical Planning
- Laboratory Planning
- Vivaria Planning
Commercial Development
- Visioning and Positioning
- Leading Teams
- Business Planning
- Investment Analysis
- Land Conservation
- Historic Preservation
- Historic Tax Credits
- Entitlement Strategies
- Development Standards
- Innovative Alternates
- Phasing Strategies
- Sustainable Opportunities
Sustainable Design
- Resilient Environments
- LEED Certification
- WELL Certification
- Green Building Standards
Marketing & Fundraising Support
- Strategy and Positioning
- Digital Graphic Representation
- Models
- Animations
Graphic Design
- Environmental Graphics
- Signage

