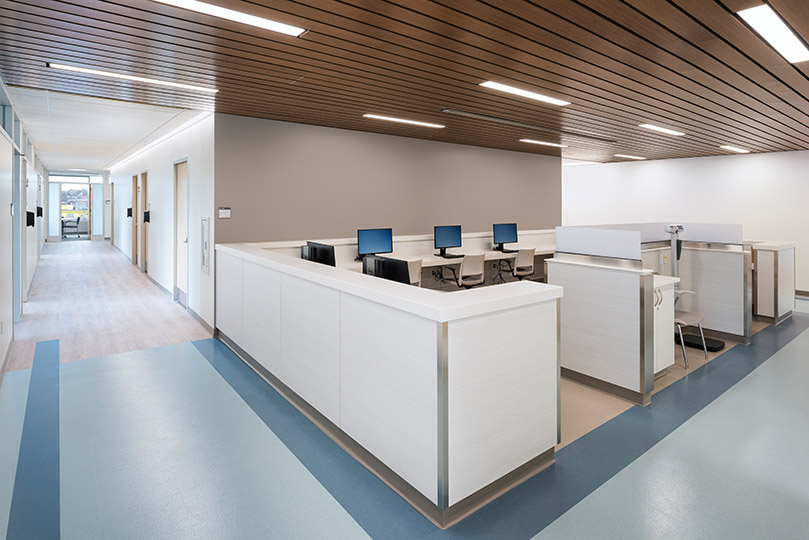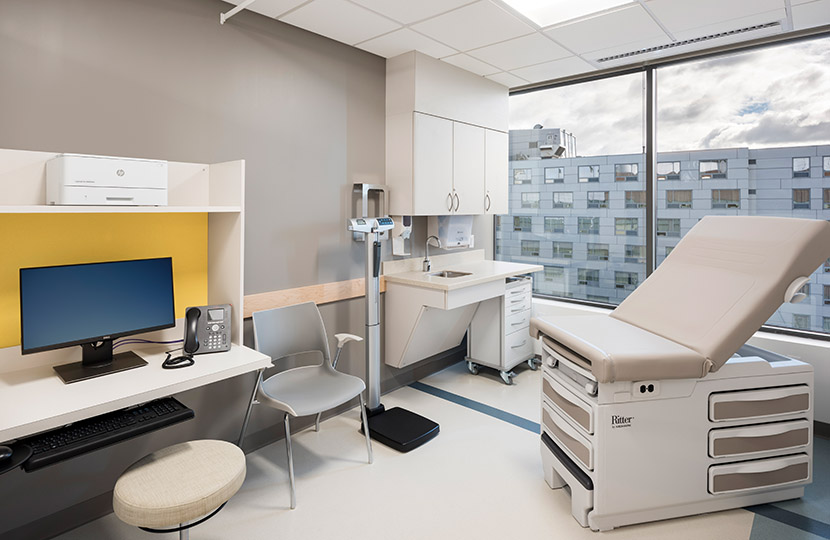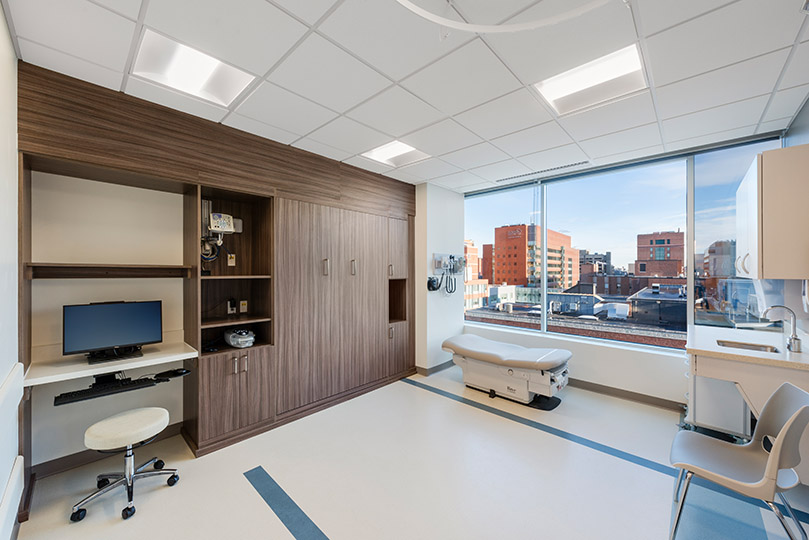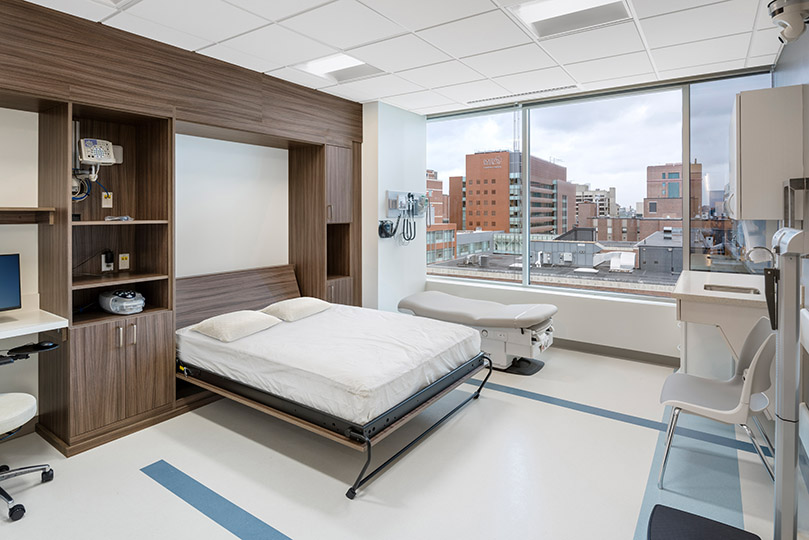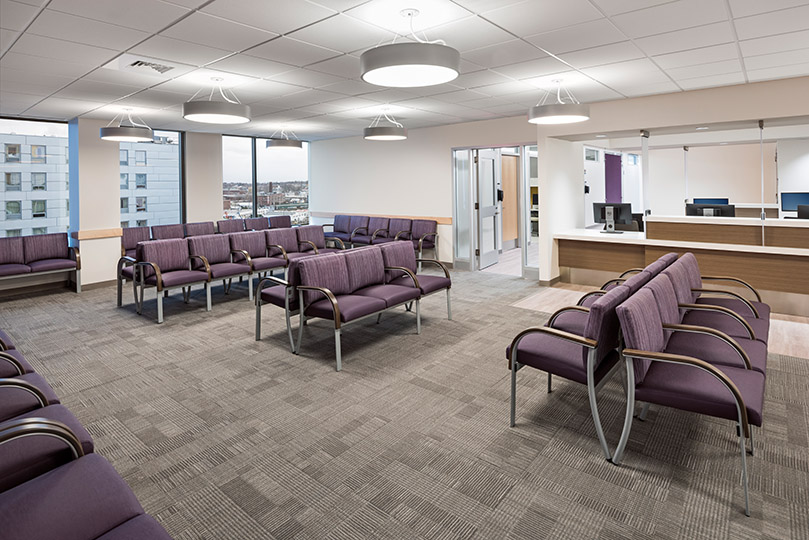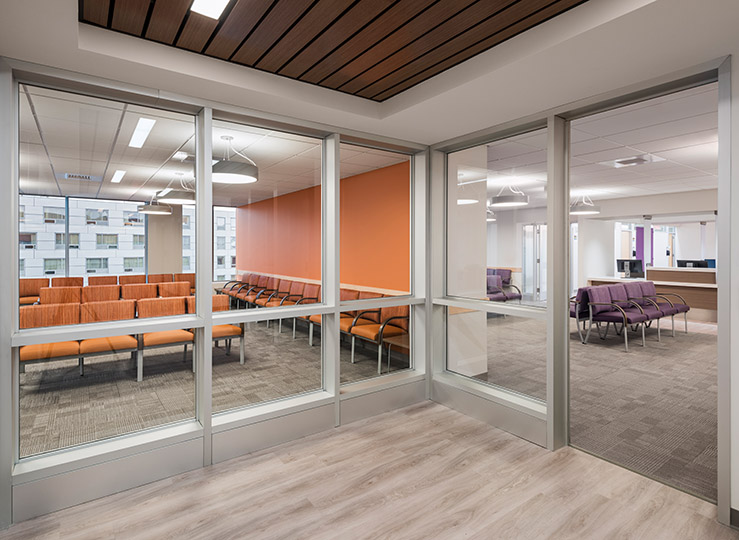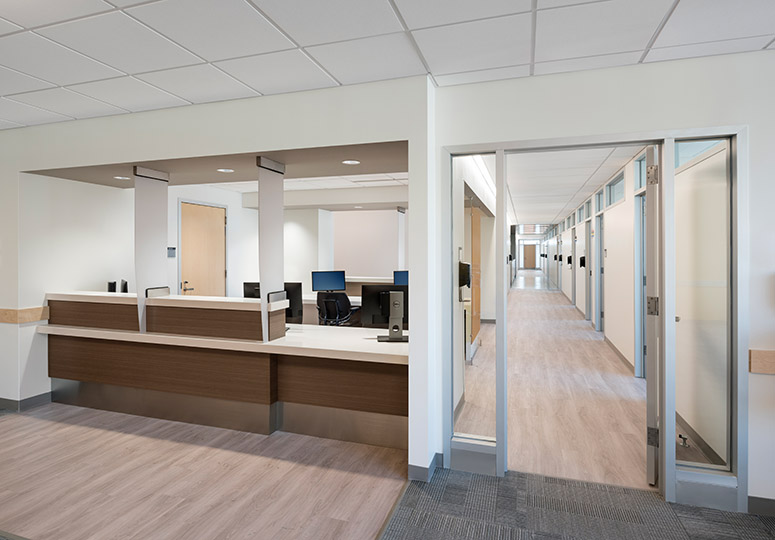Boston Medical Center
Crosstown Ambulatory Care Services Building, Boston, MA
The design of the newly acquired Crosstown Office Building has allowed Tsoi Kobus Design to work closely with BMC to reprogram and consolidate ambulatory care services for BMC's Internal Medicine Group. The floor plate is programmed and designed around a care team: physicians, resident physicians, nurses, and additional hospital support staff work together in a team room instead of separate offices to efficiently deliver care. This model reduces wait time and travel distance, while also fostering a collaborative and interdisciplinary environment for knowledge sharing and communication.
Key Features
- Facility houses 82 exam rooms, 16 consult rooms, six physician work rooms, two resident work rooms, and six team rooms on two floors; space is planned for x-ray, phlebotomy, pharmacy, and ophthalmology.
- Designed to maximize space through the floor plan with efficient circulation and promoted safety with no dead end corridors.
- Physician team work rooms are distributed along exterior walls for access to natural light. Supporting program work rooms are located at the far end of the building for privacy.
- The selection of resilient materials and use of a warm gray palette achieves a non-clinical, yet high-performance environment for patients, families and staff.
- This renovation will serve as the prototype model for future redevelopment of the remaining six floors in the Crosstown building.

