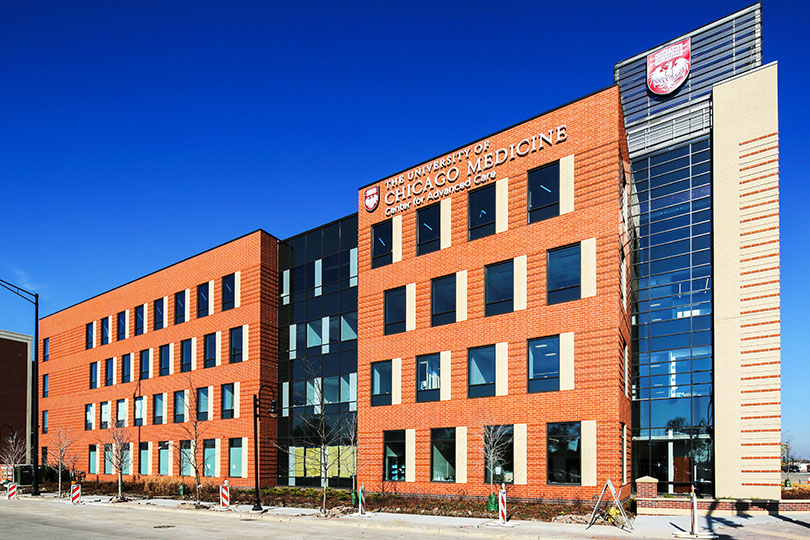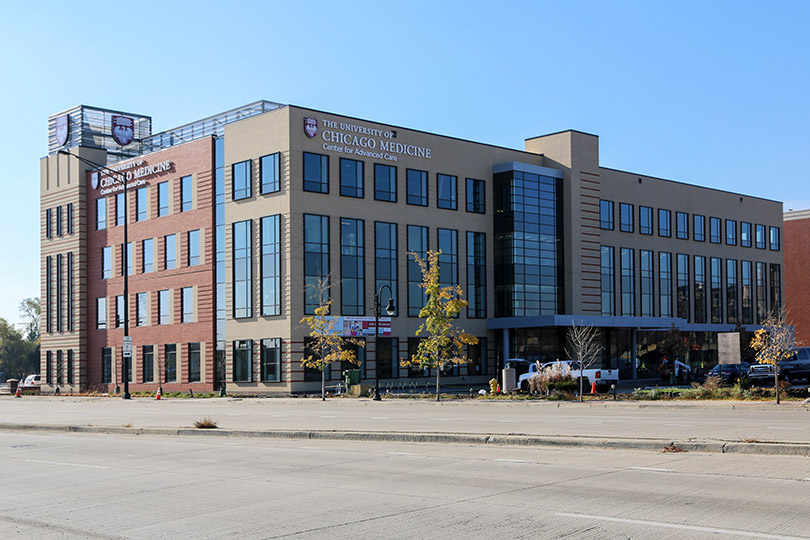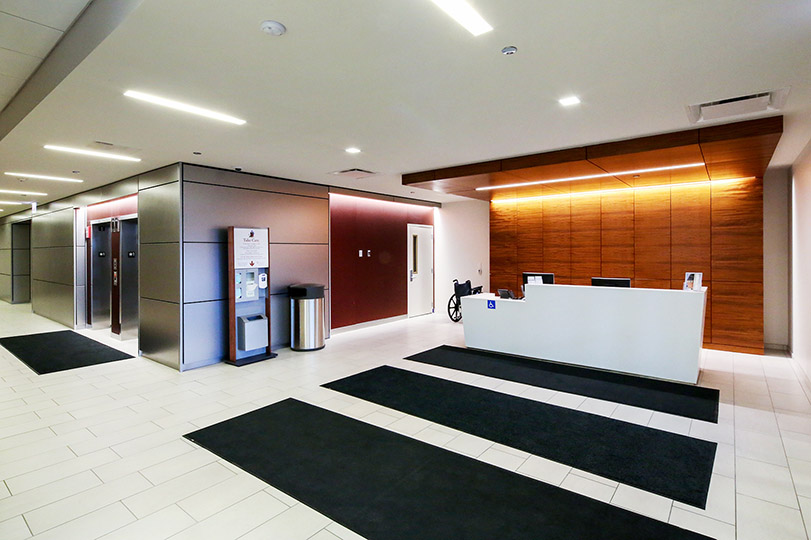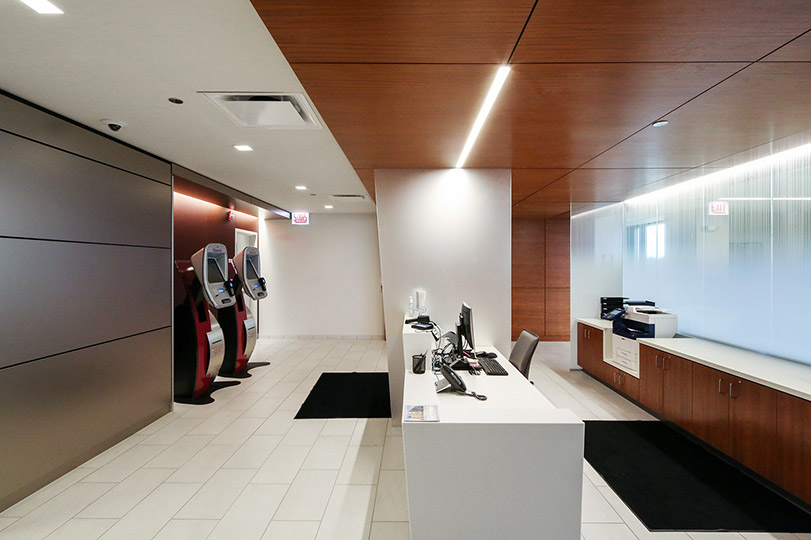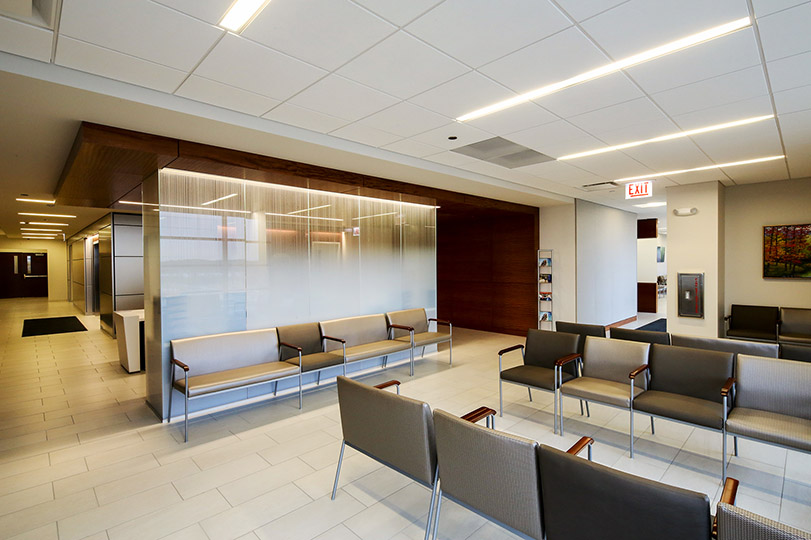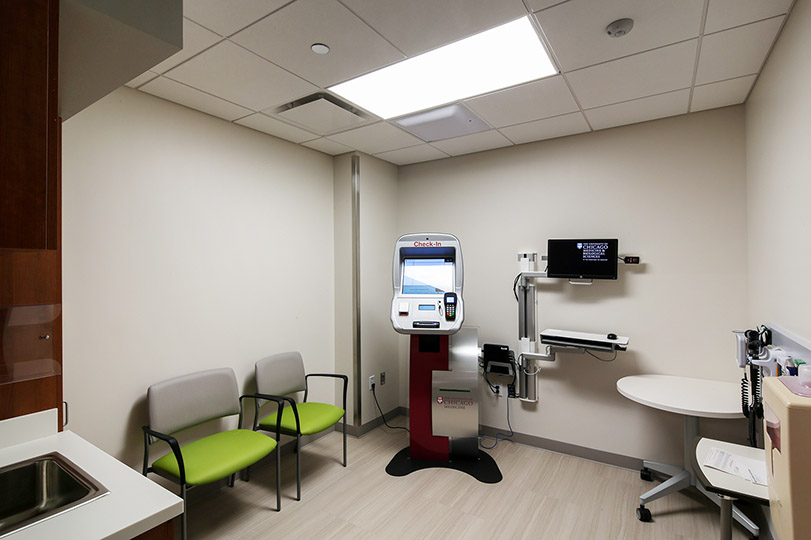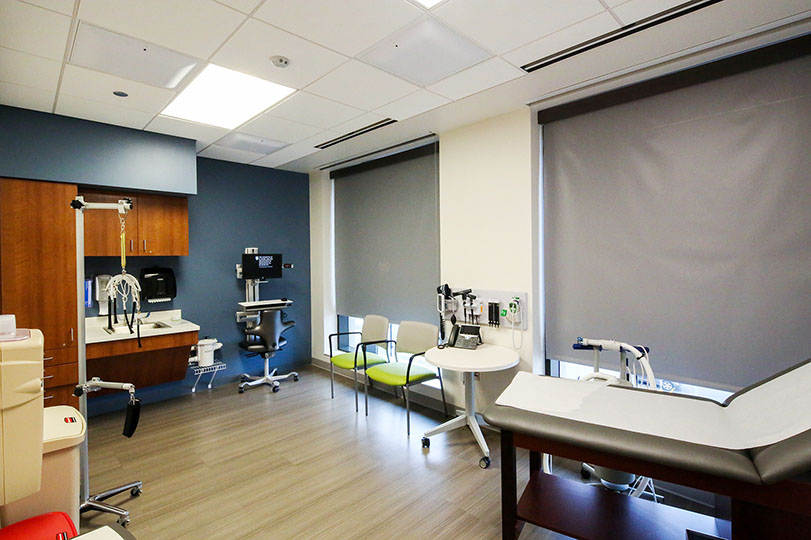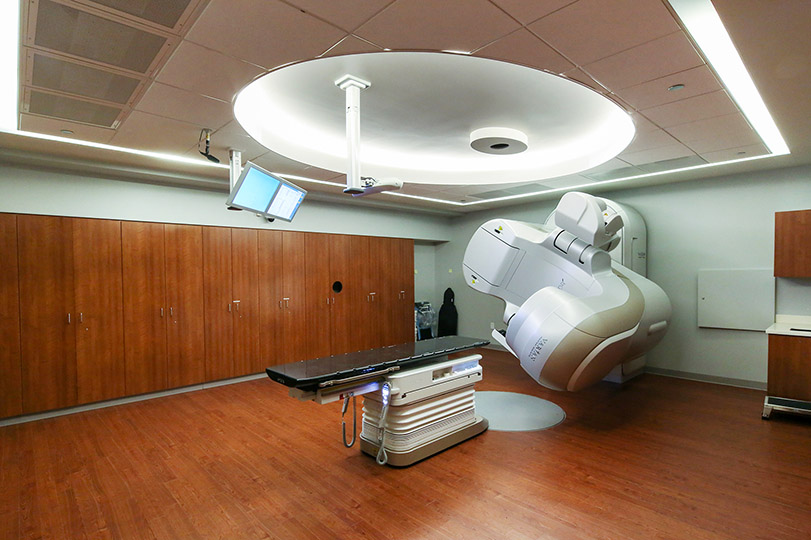The University of Chicago Medicine
Center for Advanced Care, Orland Park, IL
This healthcare facility brings the world-class care of an urban medical center to a growing population of suburban patients. The Center for Advanced Care, a prototype for expected future locations, focuses on specialty care, including comprehensive cancer care, cardiovascular care, orthopedics, pediatrics, and women's health. Located along a commuter rail stop, the facility is also an anchor of an urban planning goal of creating a vibrant village center, with new retail, multi-family housing, and parking. The building’s lighted tower serves as visual landmark for the revitalized area.
Key Features
- Four-story building and 580-care garage at and below grade.
- The project team focused on design solutions that are aesthetic, cost effective, and efficient design solutions to provide the University of Chicago Medicine a contemporary outpatient space.
- Utilizing Lean design, specifically Kaizen, to focus on the overall process and flows while leveraging the facility design.
- 88 exam/treatment rooms on the first through third floors, 26 infusion rooms, 11 diagnostic and treatment rooms, and various support spaces, including radiation oncology and imaging.
- The fourth floor will be "shelled" for future growth, to eventually accommodate four operating rooms and 12 pre/post-operative recovery rooms.
- An additional 13,200 square feet on the 1st floor has been allocated for a tenant build-out for CVS retail pharmacy.
- Use of materials which respect the existing community context, yet provide a modern vocabulary.
- A minimum target of LEED Silver certification.

