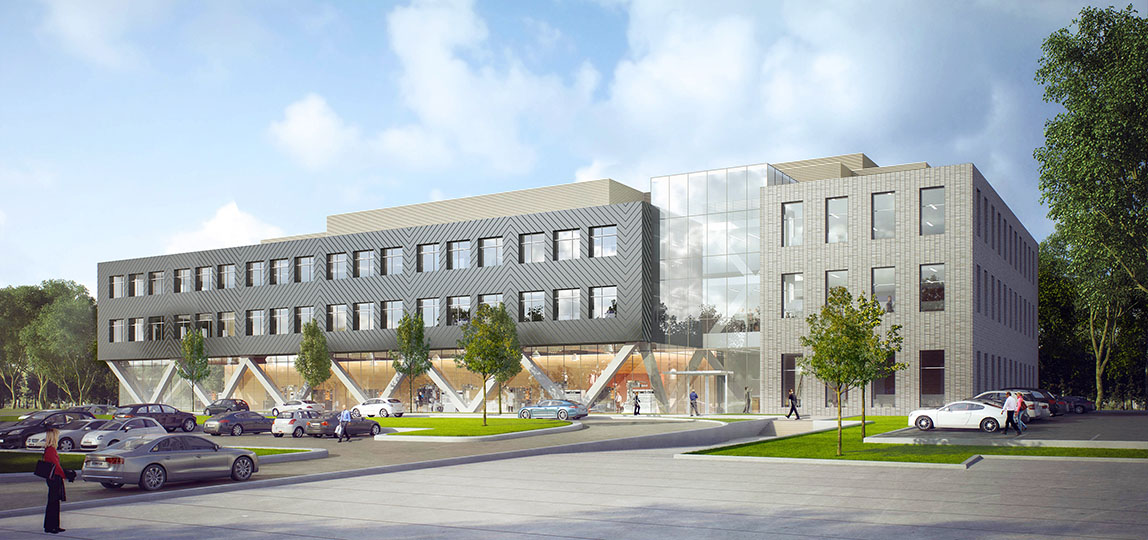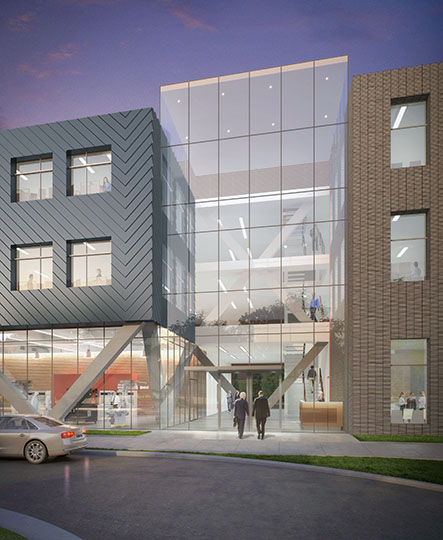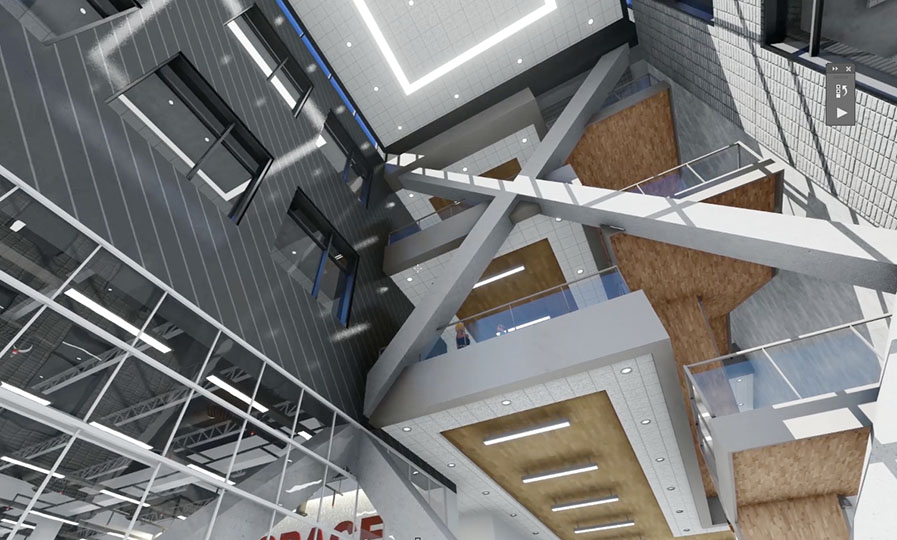Confidential University Client
Design/Build
The design for this thre-story, 71,000 SF, mixed-used research building, created in partnership with Consigli, focused on creating culture of innovation and collaboration on an emerging satellite campus while respecting the academic client's cost and schedule requirements and exisiting buildings. The proposed design features labs, makerspace, conference space, offices, and parking, all organized around the goal of enhancing a sense of community.
Key Features
- Collaborative core: Program layout reflects client priority of creating a community of innovation, with emphasis on makerspace.
- Use of glass and structure to higlight and link entrance , circulation, and makerspace.
- Materials respect existing buildings on growing satellite campus.
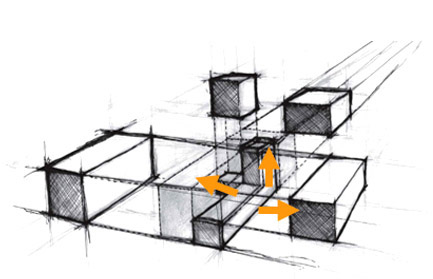
Program block organized around common core
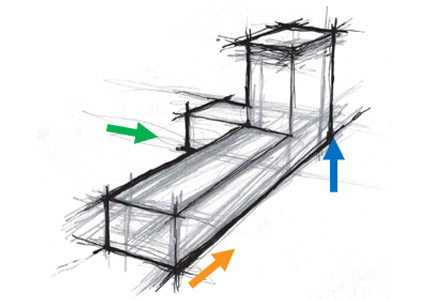
Unify circulation and collaboration
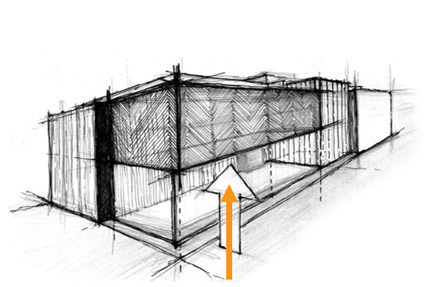
Makerspace in front for natural light
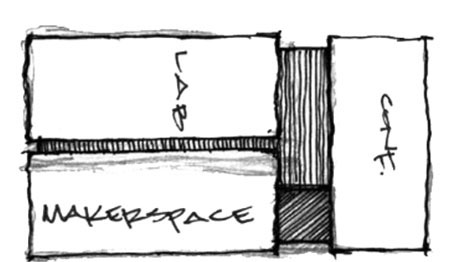
Program and circulation reflect client priority of creating a community of innovation.

