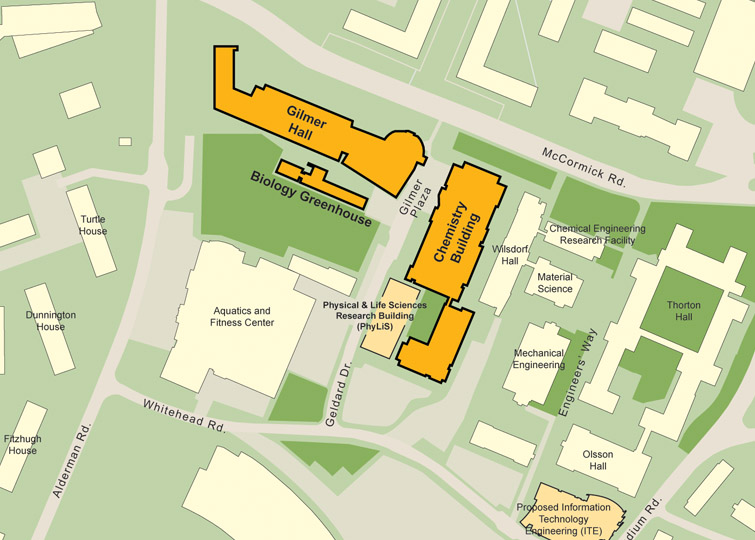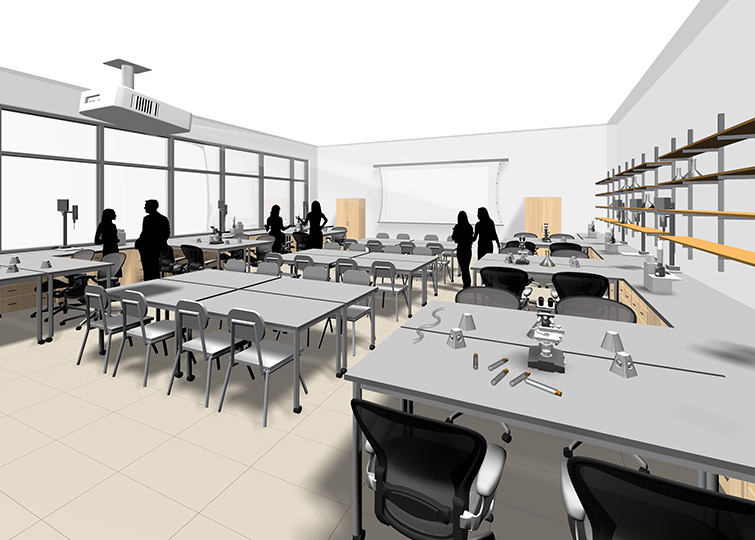University of Virginia
Planning Study, Charlottesville, VA
The University of Virginia (UVA) will increase STEM enrollment in its College of Arts and Sciences by more than 20 percent over the next five years. To address associated space needs, UVA commissioned Tsoi Kobus Design to assess the renovation of its existing Chemistry Building and Gilmer Hall, two 1960s-era buildings that house the university’s chemistry, biology, and psychology programs.
Key Features
- Incrementally developed layouts over time have created underutilization in both buildings. Study determined that re-programming the buildings and adding more efficient layouts will provide UVA ample space to accommodate its growth without the need for additional new construction.
- Study calls for replacement of all MEP systems and envelope upgrades for extended building life and greater efficiency.
- Plan proposes optimizing space by renovating classroom labs on the third and fourth floors of the Chemistry Building to increase efficiency and renovating three research floors of Gilmer Hall into primarily open-lab space, including new testing labs for psychology.



