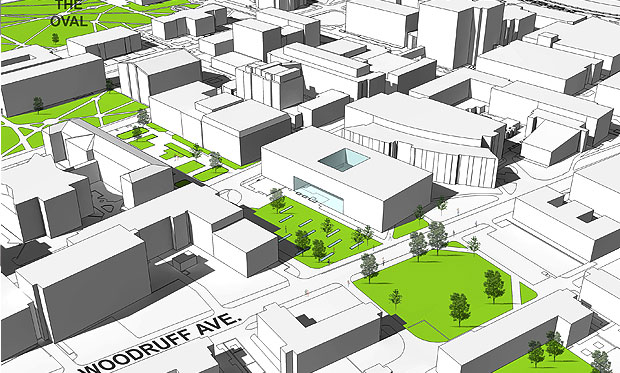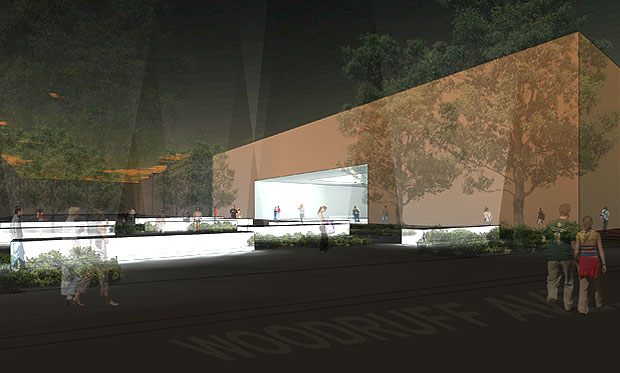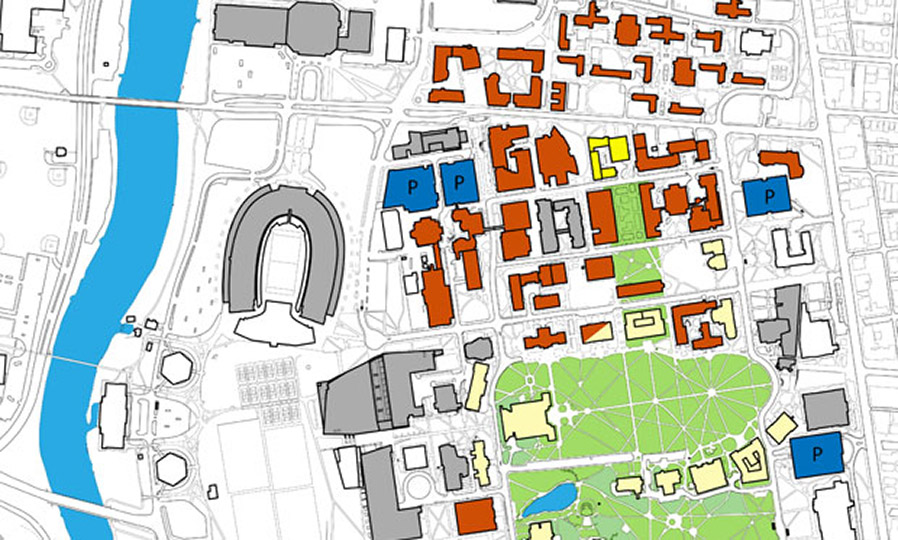The Ohio State University
Engineering and Science Facilities Analysis, Columbus, OH
As part of The Ohio State University's One Ohio State Framework Plan, completed by Sasaki Associates, to establish a comprehensive and flexible vision for development of the campus over the next 10-20 years, Tsoi Kobus Design prepared a facilities analysis for OSU's Engineering and Sciences programs.
Key Features
- Plan evaluated 12 buildings from the 1940s, ‘50s, and ‘60s for potential re-use or demolition.
- Buildings were scored on features including floor-to-floor heights, structural bay spacing, lab planning arrangements, roof/penthouse capacity, stair-corridor arrangements, and phase-ability.
- Study allowed OSU to direct its capital spending more efficiently by determining that many of the aging facilities could be reused with adaptation for future needs, and offered guidance on programs appropriate for the buildings.




