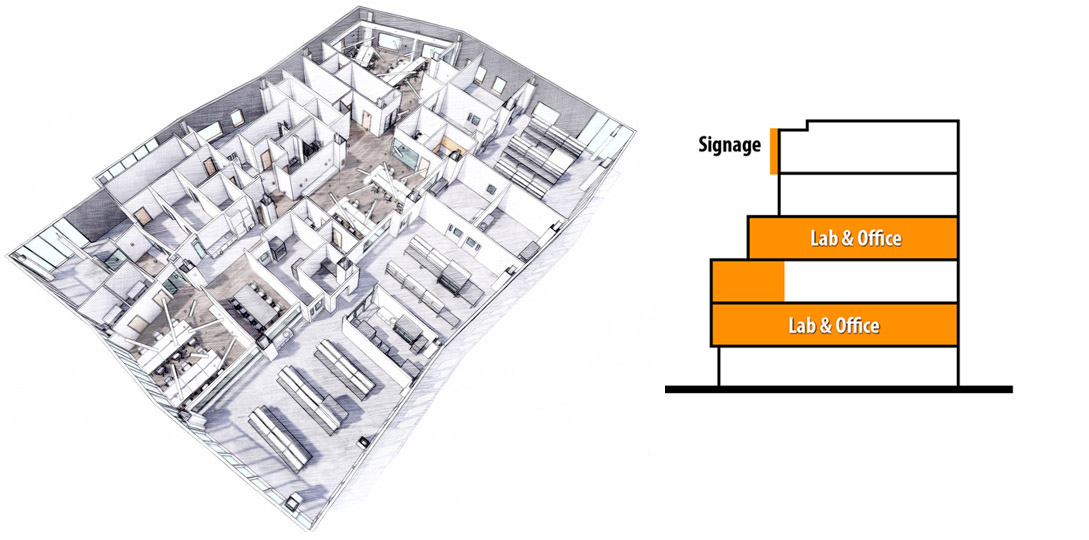Laboratory and Office Expansion
Confidential Pharmaceutical Company
Tsoi Kobus Design partnered with this confidential pharmaceutical company for an expansion of their laboratories and offices within a life science research and office building in the heart of Kendall Square. Tsoi Kobus Design led a strategic phased renovation approach, designing open labs and computational spaces in 3,000 SF increments while minimizing disruptions to on-going functions in neighboring labs.
The phased renovation maximized occupant density while creating spacious and ergonomic labs with access to daylight, maintaining visual connections between wet and dry labs. Independent focus rooms provide space for individual work while enclave meeting rooms allow for collaboration away from the lab bench; amenity space including a kitchenette and lounge encourage informal gathering. Projects include a second floor lab renovation and new social hub, fourth floor computational lab and conference annex renovation, digital health lab conversion study, and an exterior signage study.


