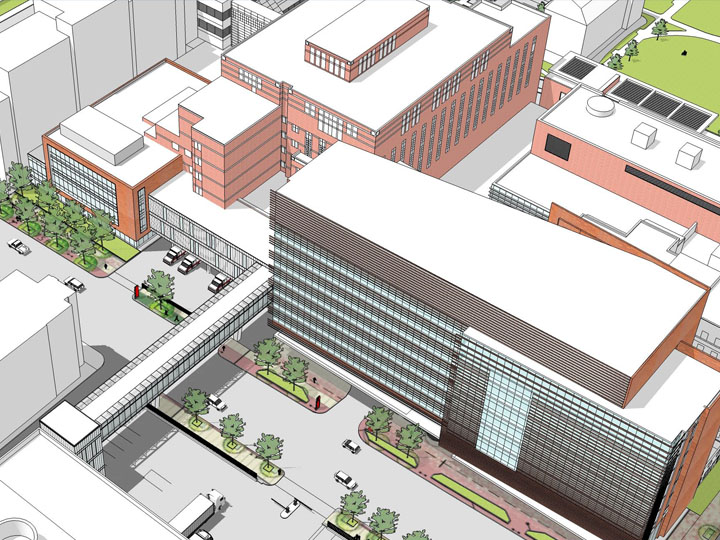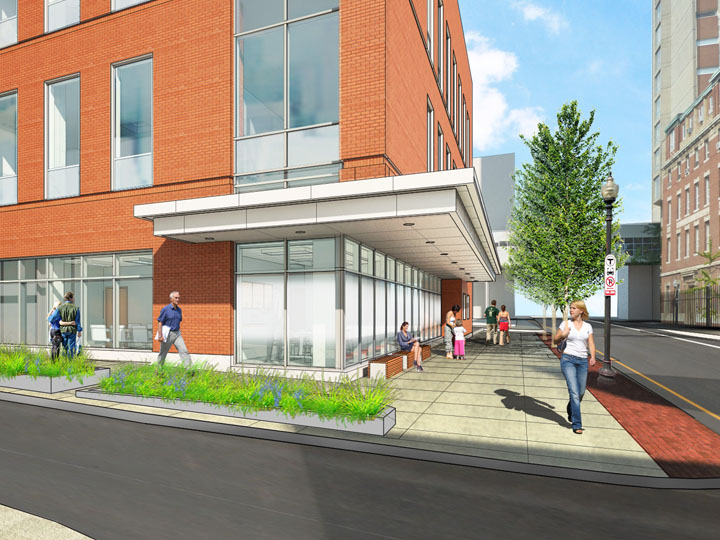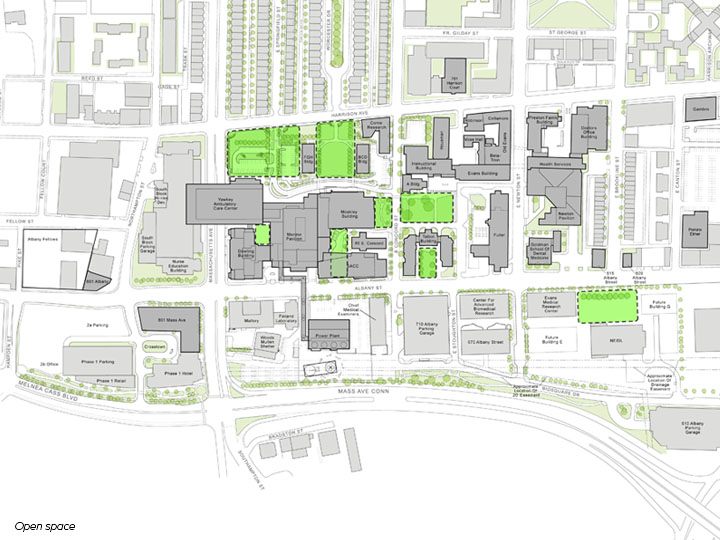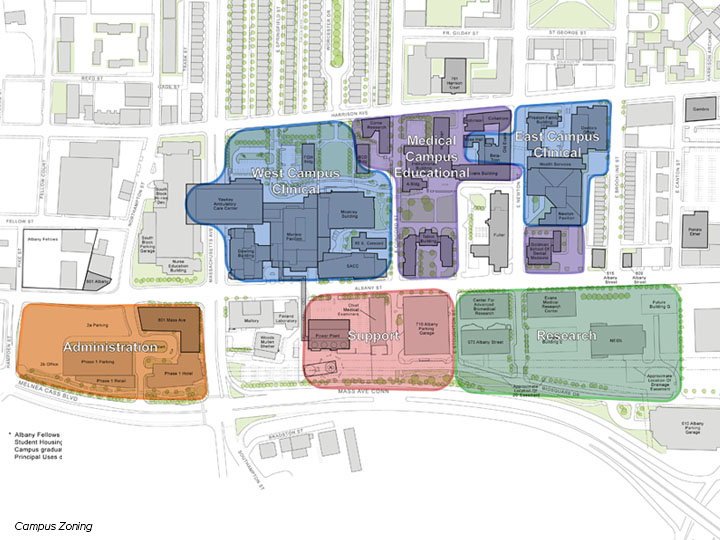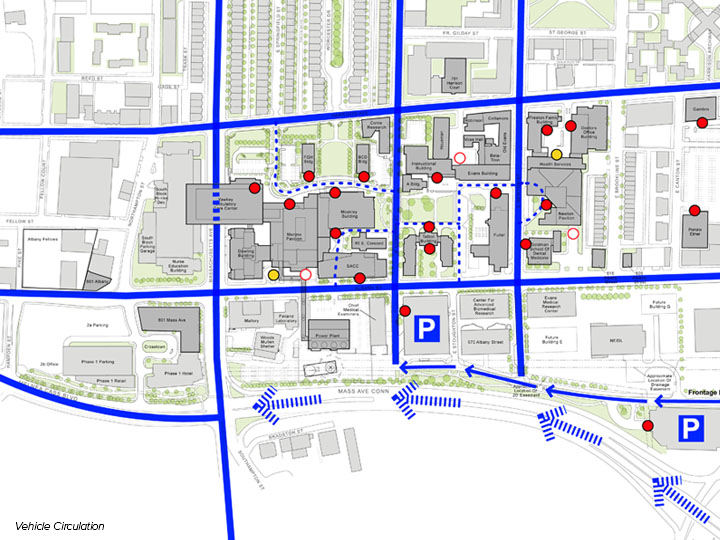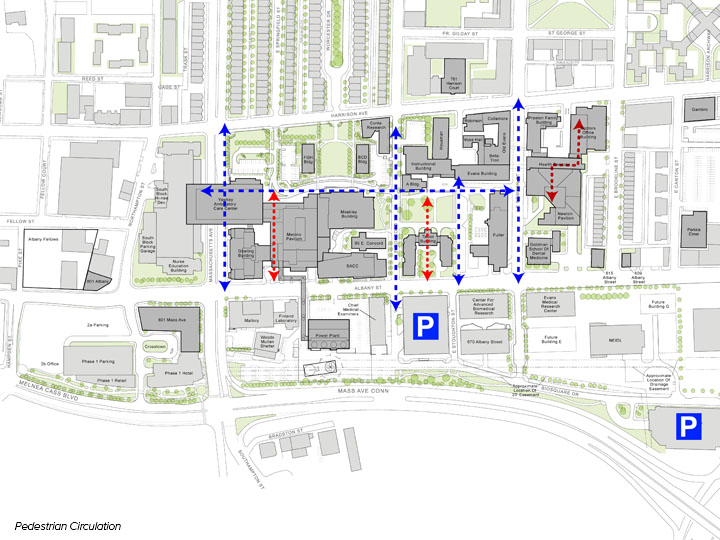Boston Medical Center
Master Plan, Boston, MA
Boston Medical Center's (BMC) mission is to provide community-based care to the City of Boston and its surrounding communities. To achieve this vision, BMC leadership is responding to the changing healthcare climate with a new facilities master plan that will redesign clinical campus space and shrink total square footage in a way that reduces capital and operating expenses while improving efficiency. This master plan realigns the ambulatory care, diagnostic services and inpatient bed distribution. Our efforts on this master plan include a facilities assessment strategy addressing aging buildings, a comprehensive phasing plan for backfill projects, and a strategy to accommodate inpatient and support service expansion requirements. Ongoing master planning progress continues to address plans for new facilities, reinvigoration and best-use studies of aging facilities, strategic prioritization of neighborhood green space, as well as infrastructure and operational updates with a focus on improved, clear campus wayfinding and pedestrian experience. A special emphasis on architectural renovations and mechanical upgrades to several targeted campus facilities will ultimately create more space and greater long-term efficiency for the campus power plant.

