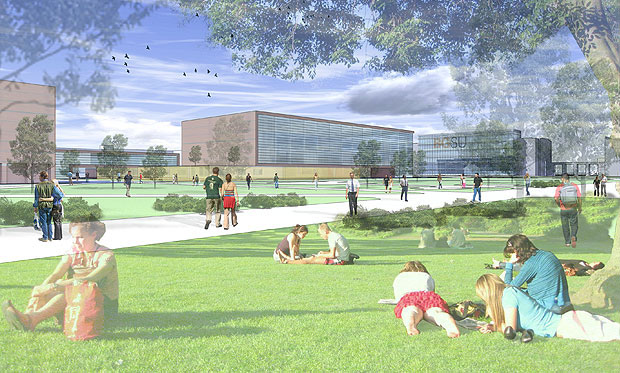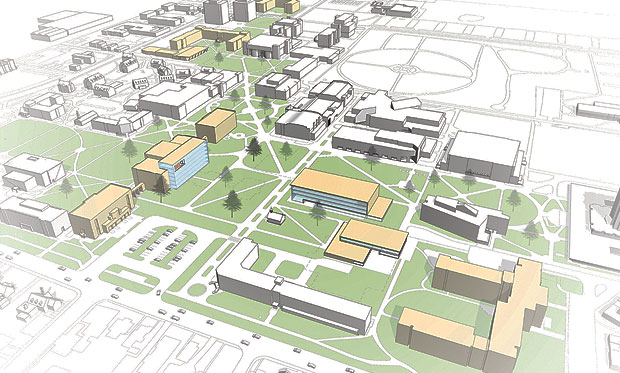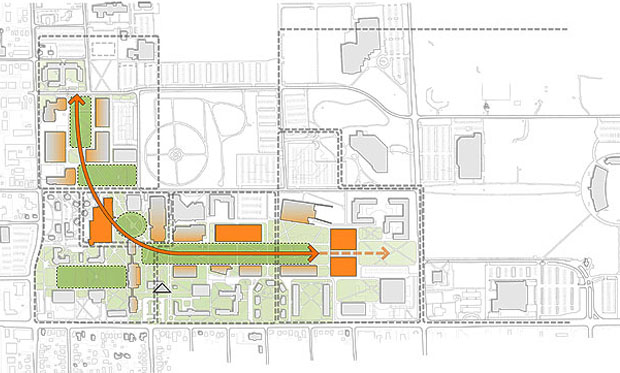Bowling Green State University
Master Plan and Implementation Plan, Bowling Green, OH
Bowling Green State University (BGSU) engaged Tsoi Kobus Design to create a campus master plan to address campus growth and align the university with the 2008 State of Ohio Strategic Plan for Higher Education. Changing demographics, an increase in non-traditional learners, and a bubble of 1960s- and 1970s-era buildings approaching the end of their life cycles created an immediate need for the university to address critical facility deficiencies.
Key Features
- Redefining the residential liberal arts college environment, strengthening BGSU’s competitive position, and setting the stage for a next-generation teaching and learning environment.
- Providing strategies for the allocation of academic space across departments, colleges, and academic Centers of Excellence.
- Developing a strategy for immediate and long-term student residential needs.
- Creating a long-term plan for the campus and a well-documented phasing plan and capital budget for the first wave of implementation projects over the next five to seven years.




