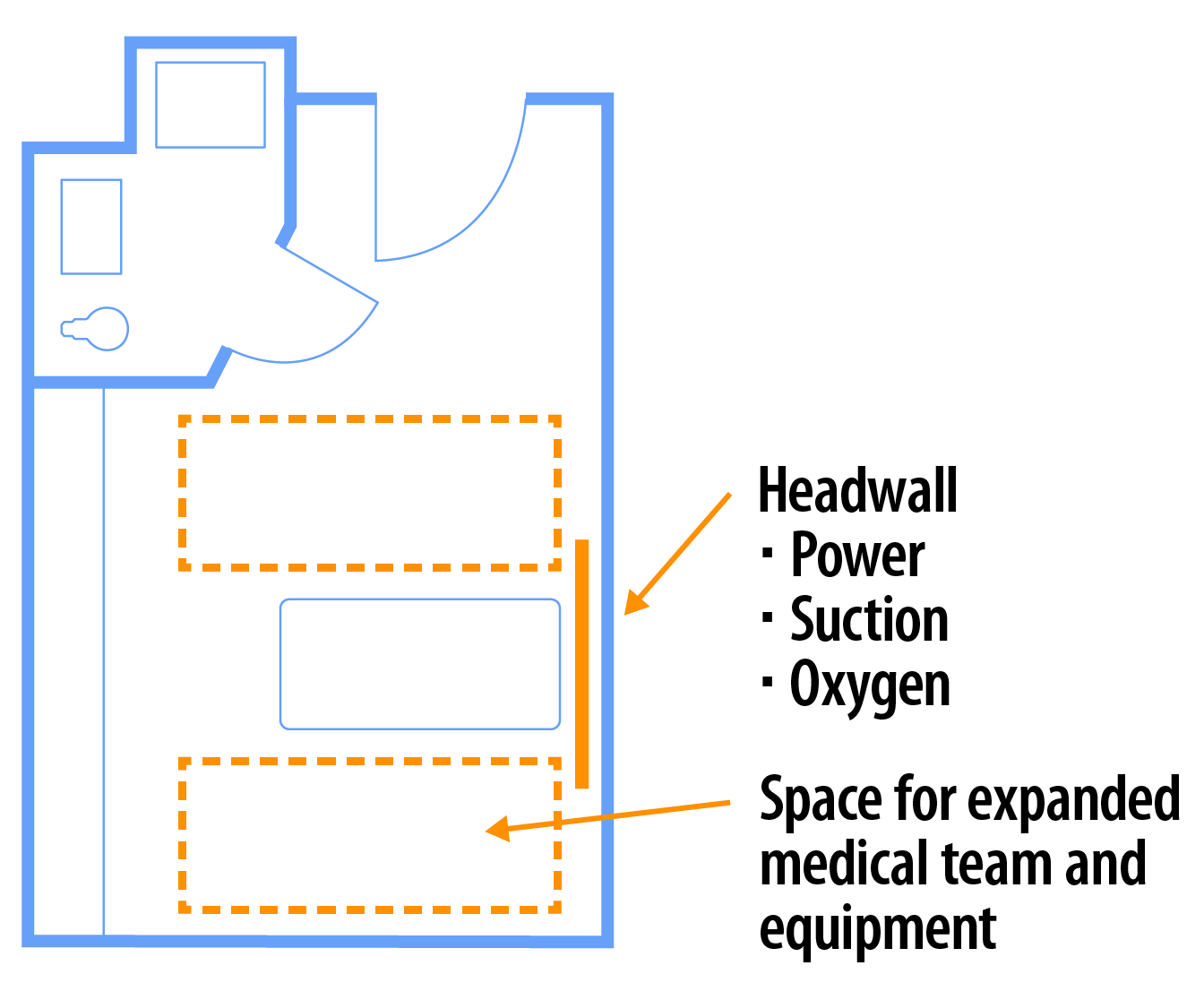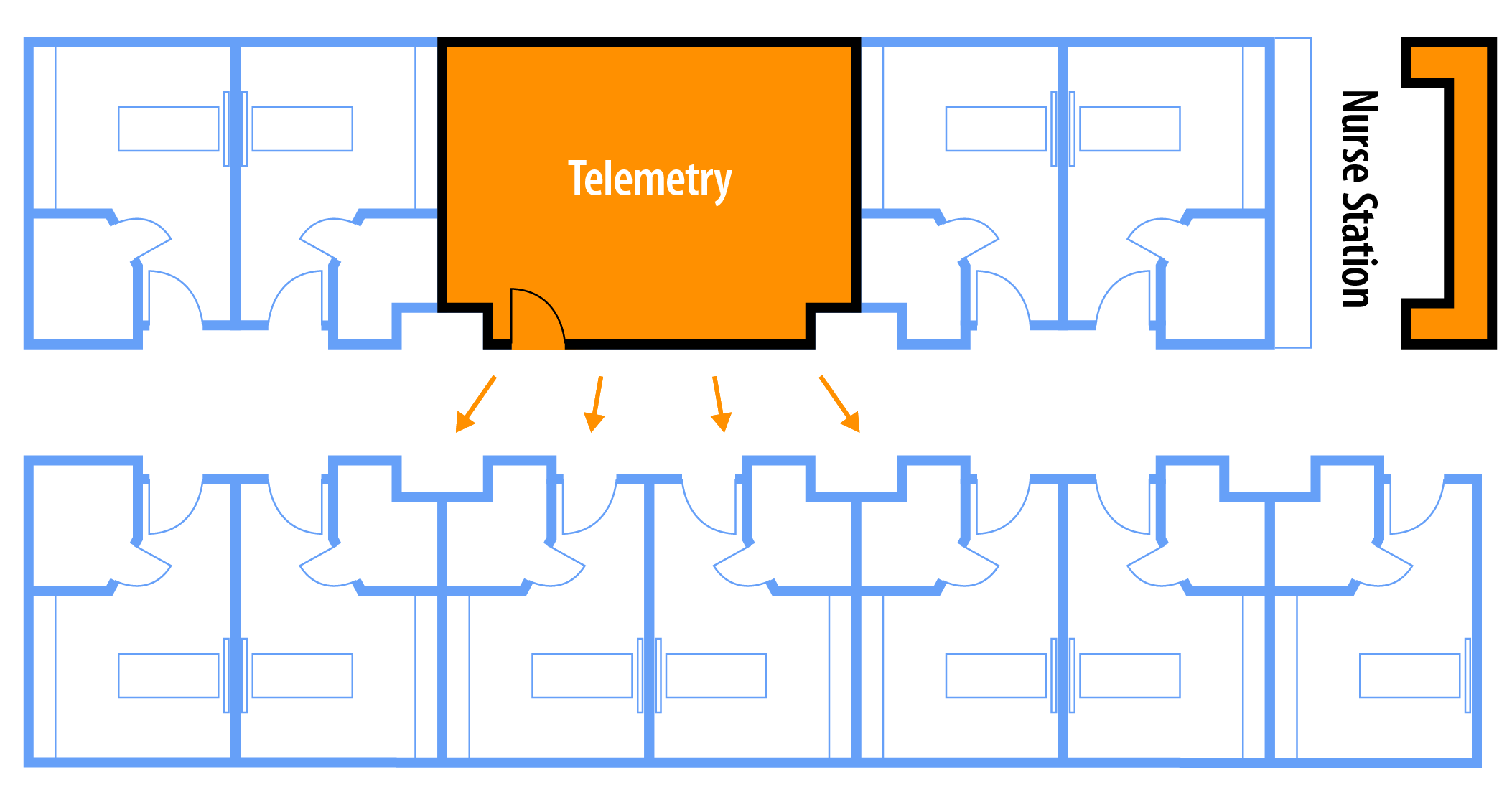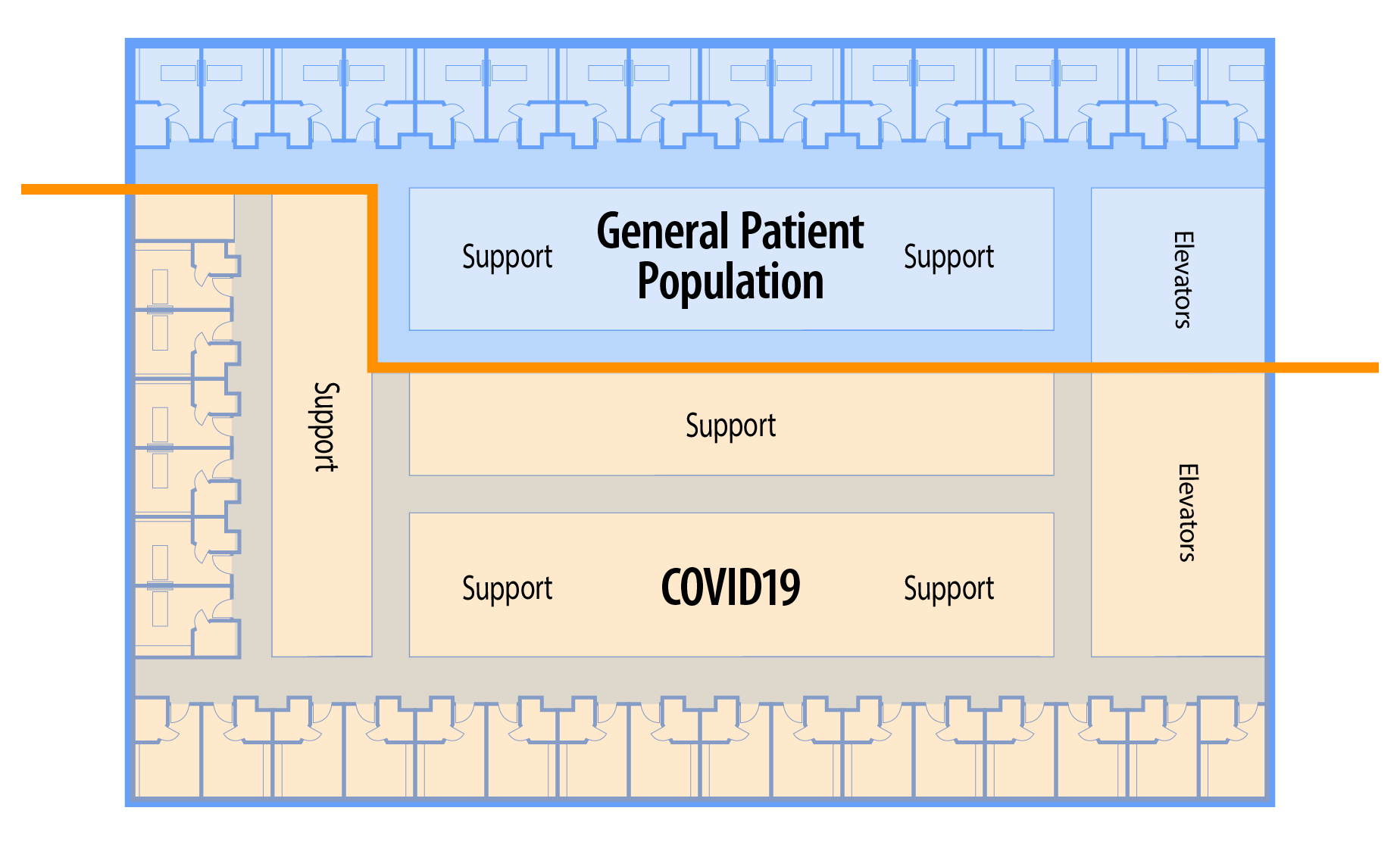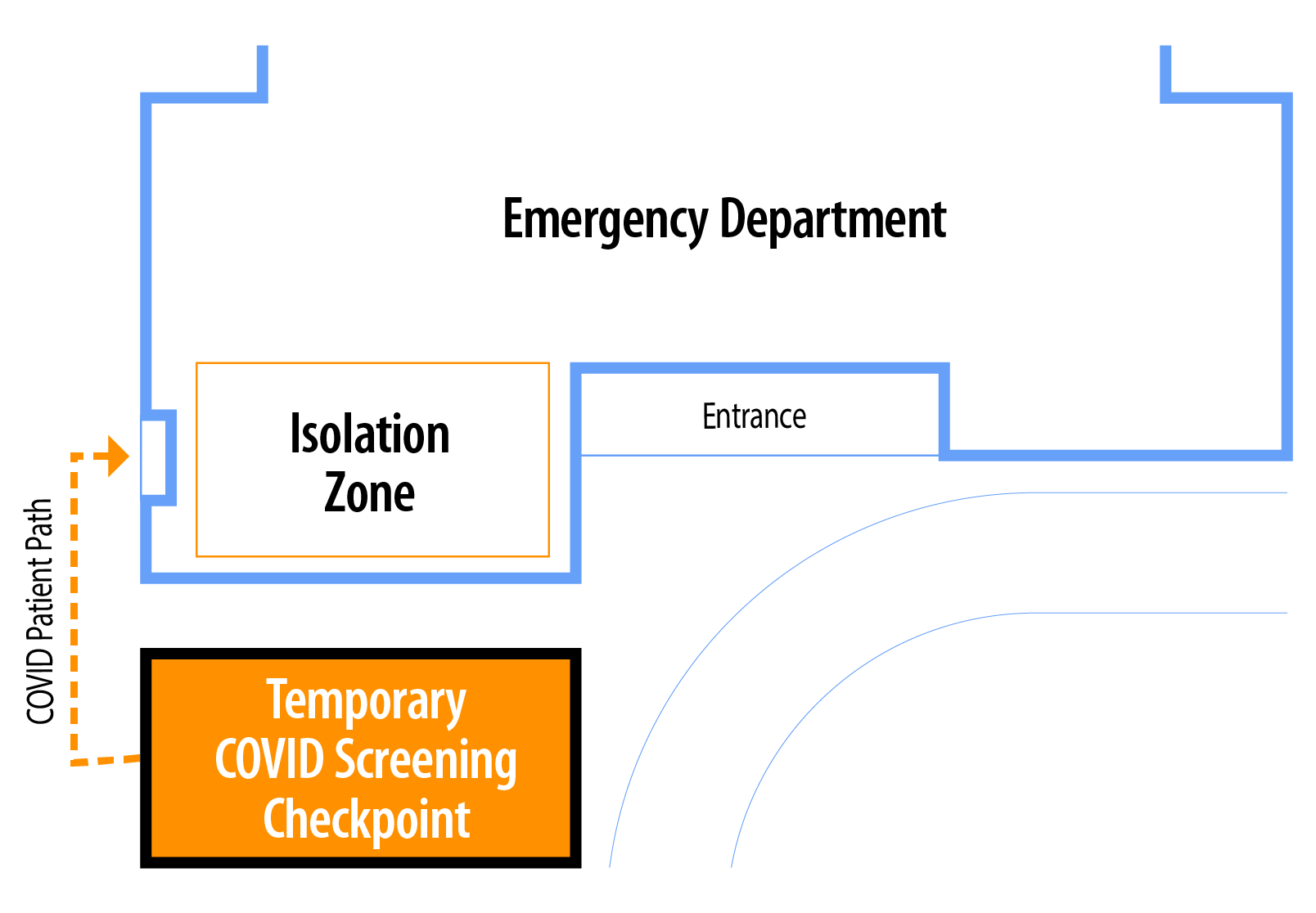The Novel Coronavirus (COVID-19) pandemic has brought to light concerns of its impact in overwhelming the national healthcare system. An estimated 21-31% of patients are hospitalized for the virus with 5-12% admitted into an Intensive Care Unit (ICU). (American Hospital Association) Tsoi Kobus Design has identified that following measures for hospitals to prepare for the influx of patients into their facilities, including those who require critical care.
Hospitals are identifying critical spaces to preserve and retrofit to meet the needs of a patient requiring ICU treatment. Rooms with adequate space for an expanded medical teams and access to power, suction, and oxygen could easily be converted into ICU Rooms to support patients who require the use of a ventilator or medical gases.
Hospitals are also eliminating or greatly reducing elective surgeries, providing more opportunities to convert general medical and surgical beds to meet growing ICU demands. Traditional hospital spaces including Operating Rooms, Recovery Suites, Obstetrics, Emergency Rooms, and Step-Down Units can easily be converted to accommodate ICU requirements.

Patient telemetry can be tracked in traditional patient rooms and monitored from anywhere in the hospital with proper equipment. Centralized nursing stations within the COVID-19 unit of a hospital will allow for specialized nursing staff to closely monitor patients.

Designated patient zones are being created to keep COVID-19 patients and designated COVID-19 staff isolated from the remainder of the patient population. These zones are comprised of protective environments including isolation rooms and increased negative pressure Airborne Infection Isolation (AII) spaces. Specialty treatments may be performed within the COVID-19 Zone to limit transmission opportunities. It is critical that these spaces have their own egress and life safety paths that are communicated and designated with clear wayfinding systems.

Alternate experience routes for patients demonstrating symptoms of COVID-19 must limit exposure to those seeking medical attention for other conditions within the same facility. Exterior wayfinding systems establish patient routes upon arrival to assist in preventing the contamination of spaces outside the protected COVID-19 Zone, while also containing patients who arrive without calling ahead as recommended by the Centers for Disease Control.

Tsoi Kobus Design is a national healthcare design leader. The firm creates healing environments that accommodate cutting-edge technology in a humanistic, adaptable, and creative framework. Tsoi Kobus Design is prepared to aid healthcare organizations with planning and design solutions for emergency preparedness, and beyond. For inquires, please contact us at news@tsoikobus.design.

